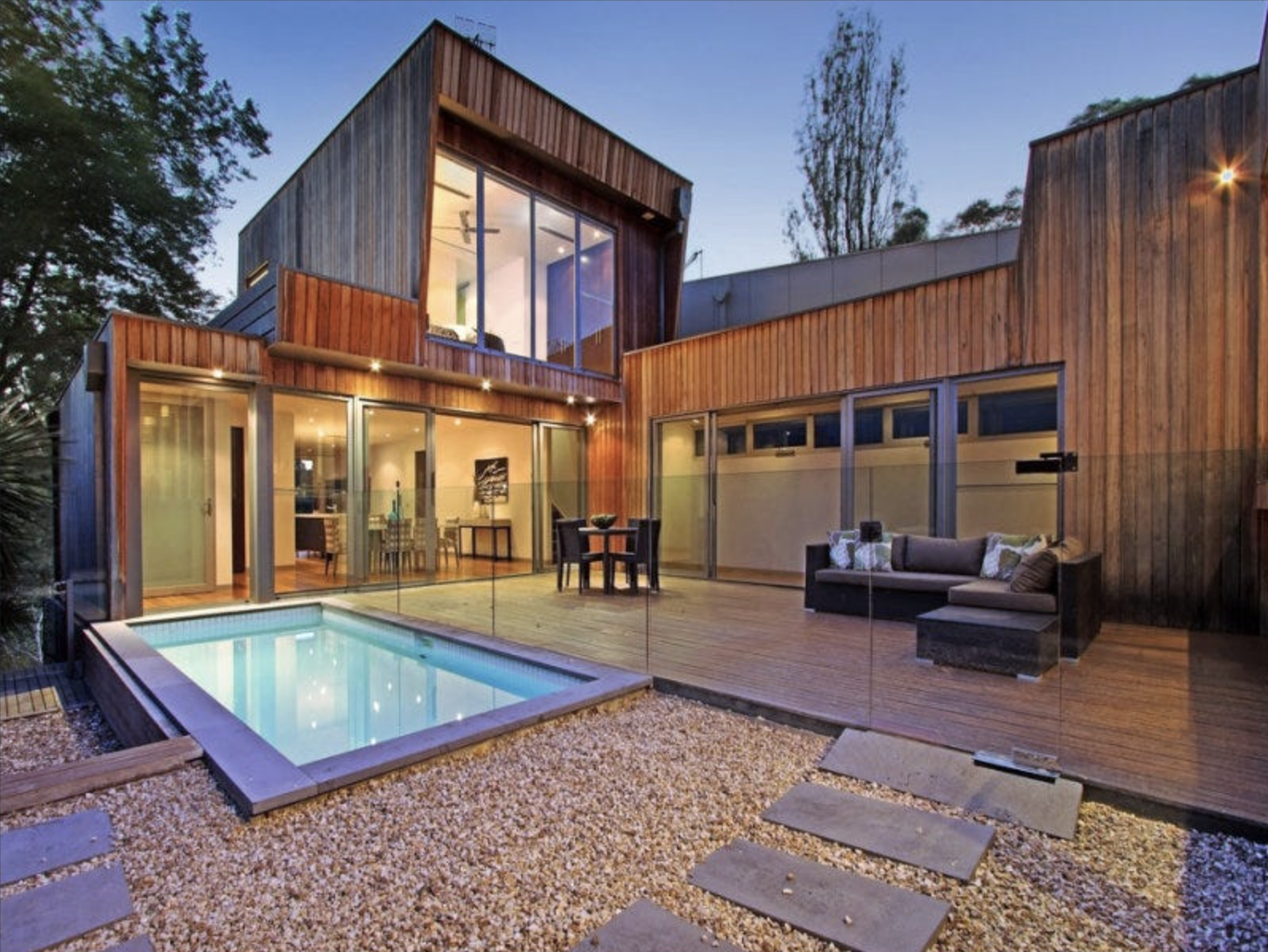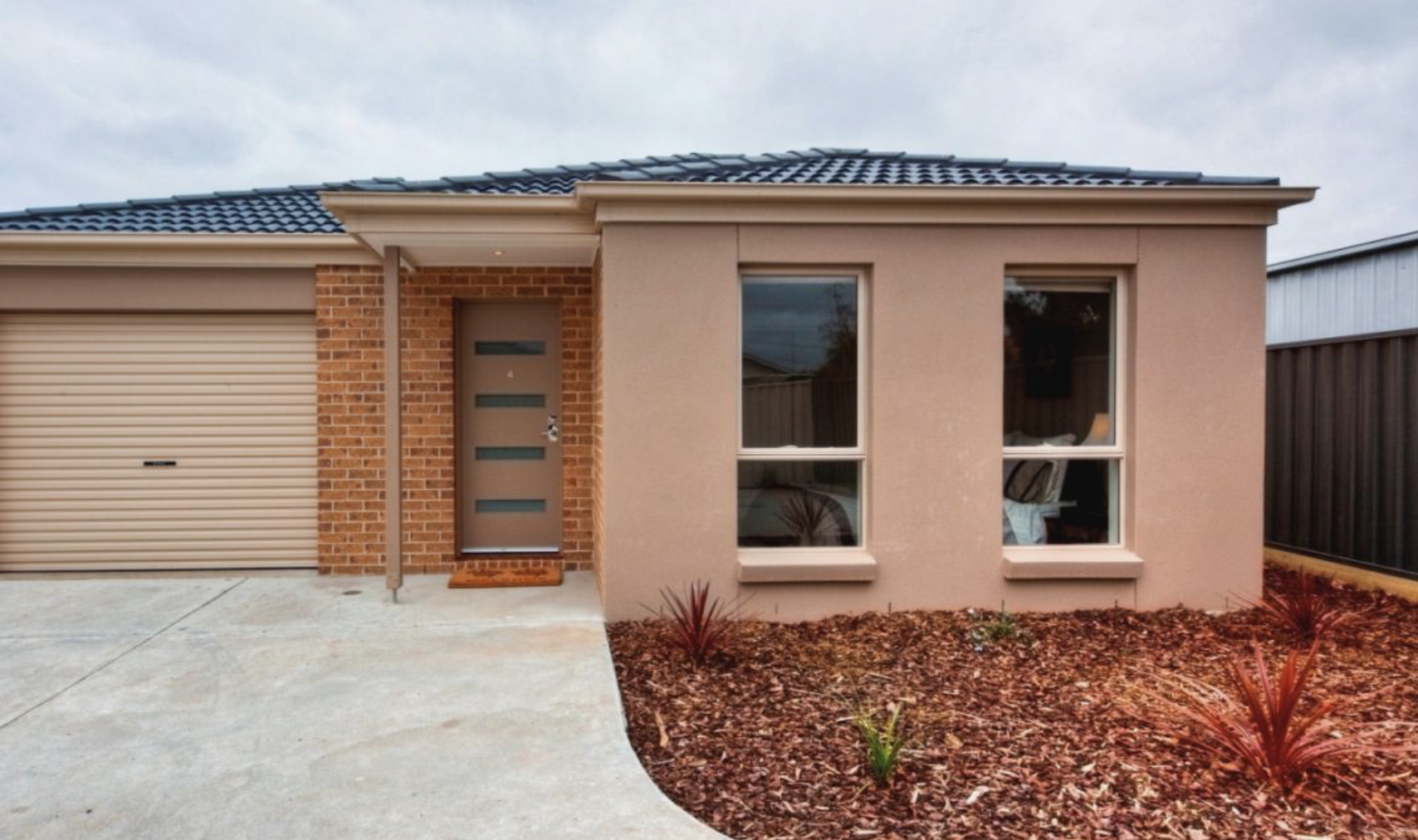
Completed
Projects
Our Process
1. Market Evaluation
At Envision Developments, we carefully assess potential areas for development, ensuring they meet council approval guidelines and align with profit criteria.
2. Thorough Research
We then conduct detailed investigations, including attending open inspections of townhouses and land in the chosen area, to gain a comprehensive understanding of the market.
3. Identifying Opportunities
Identifying opportunities for improvement and value addition in the development process is imperative, as we strive to maximise profits without compromising on quality.
4. Land Acquisition
Once a suitable site is found, we proceed with the purchase of the land. The development of concepts is then initiated with the Designer before settlement to speed up the process.
5. Council Approval
We work closely with the Designer to present the development proposal to the council for approval. Progress with construction drawings is also sent out for tender once council approval is anticipated.
6. Efficient Construction Process
We select trusted builders through a tender process to ensure maximum efficiency in the construction phase. Regular meetings with the builder are necessary to stay on track and follow the company's standard operating procedures.
7. Quality Design & Team Collaboration
We rely on a team of experienced professionals, including Draftsmen, Town Planners, Engineers, and Consultants, to create high-quality designs that emphasise liveability and value whilst limiting building costs.
8. Staging & Marketing
Once a development is complete, staging the home with appropriate furniture to attract the target market is essential. The best Real Estate agents in the area are selected to achieve the best possible outcome in selling the property.
9. Experience & Quality Team
At Envision Developments, we leverage our many years of experience and the skillset of our team to maximise profits and minimise risk in every stage of the development process.
10. Our Commitment
Our development process focuses on meticulous evaluation, efficient decision-making, and collaboration with a skilled team to deliver high-quality properties that meet market demand and generate desirable returns. Our company's commitment to continuous improvement and efficient procedures ensures successful outcomes in each development project that we undertake.
Project Portfolio
12 Beech St, CAMBERWELL VIC
This luxurious family home boasts five bedrooms, four bathrooms, a four-car garage, elevator, cellar and infinity pool!
All finishes are bespoke, right from the hand forged wrought iron and oak double doors at the entrance all the way to the American oak parquetry wooden floors.
The premium gourmet kitchen and open plan living space is at the heart of this home. From the provincial-edge stone benches to the butler's pantry and luxury appliances, this kitchen is any chef’s dream. This is the perfect home for buyers who are looking for a lot of space and luxury.
1.
31 - 33 Rob Roy St, GLEN WAVERLEY VIC
These five double story, high end luxury townhouses have been designed for the modern family. From landscaped outdoor entertaining areas to lavish open plan living spaces, every box has been ticked.
2.
2/73 Maidstone St, RINGWOOD VIC
4 bedroom double garage townhouses. Two townhouses were sold off the plan and the remaining one was staged with furniture and later sold via an expressions of interest campaign.
3.
30 Albion St, SEBASTOPOL VIC
This 4 unit development was constructed at the rear of an existing residence. The existing 3 bedroom home also underwent extensive renovations.
4.
38-40 Yarravale Road, KEW VIC
Building Designers Association of Victoria (BDAV) Awards 2008 - Building. Working as the head carpenter.
5.
Completed Builds























